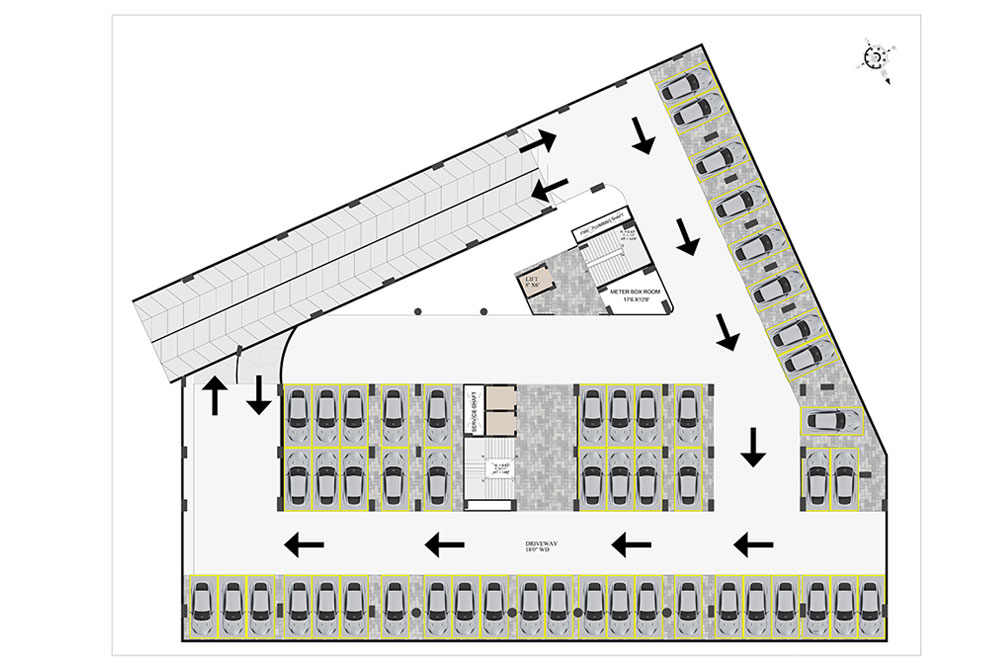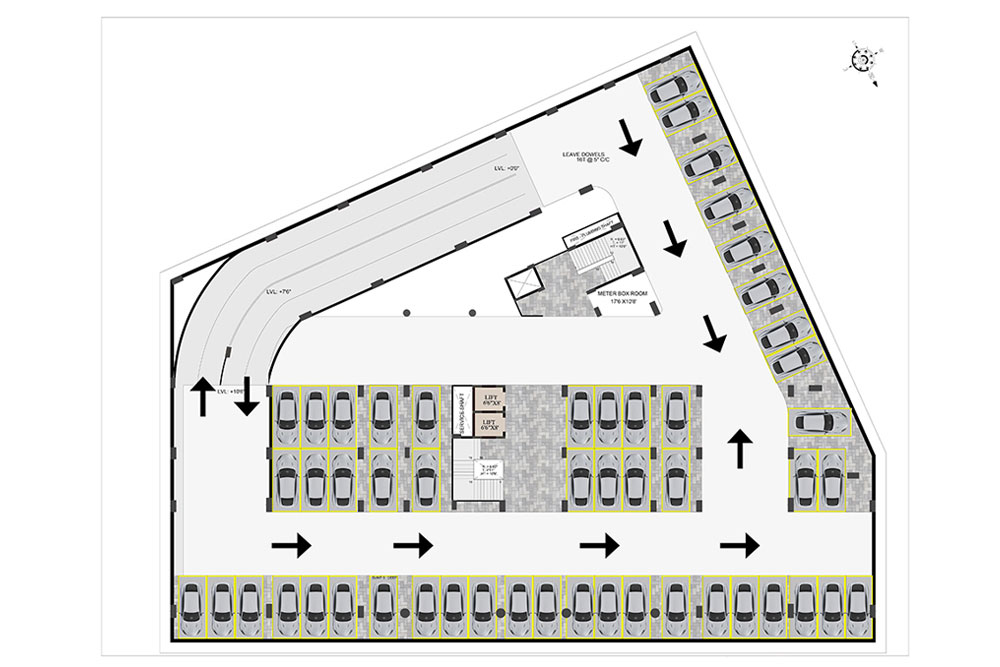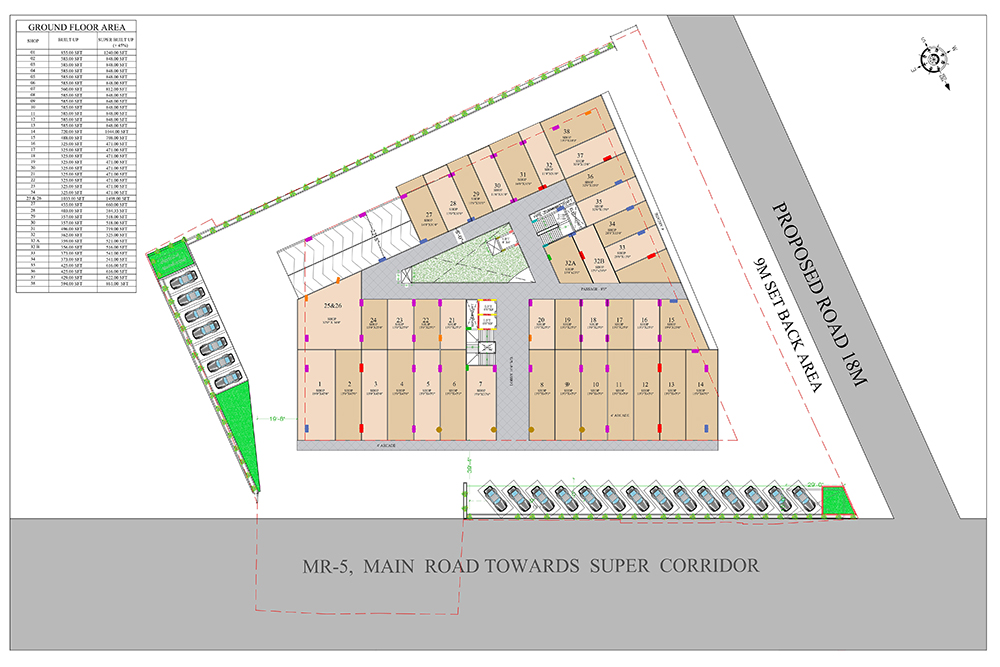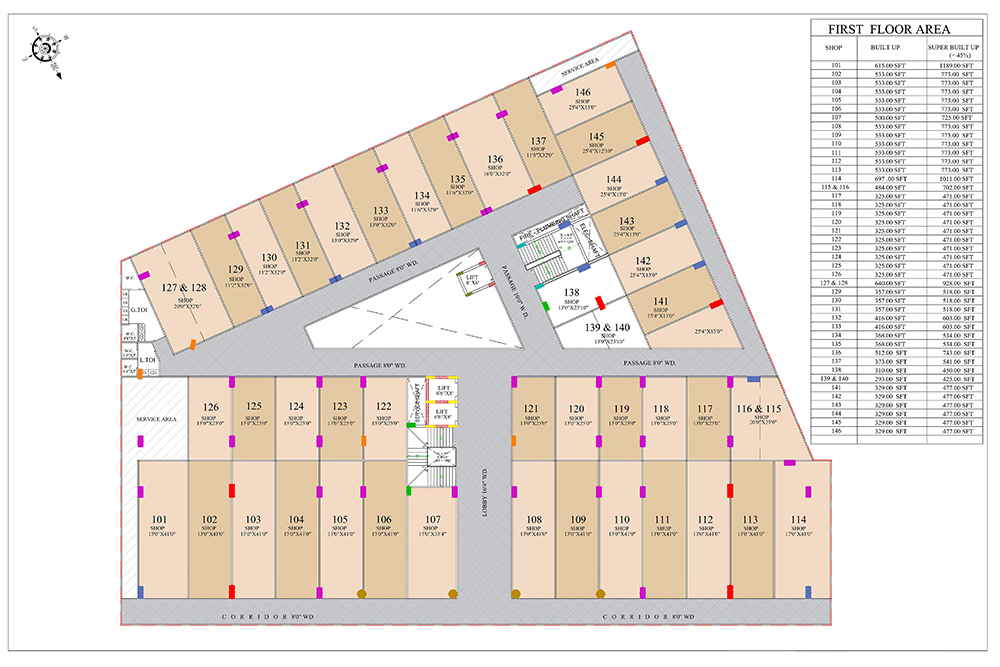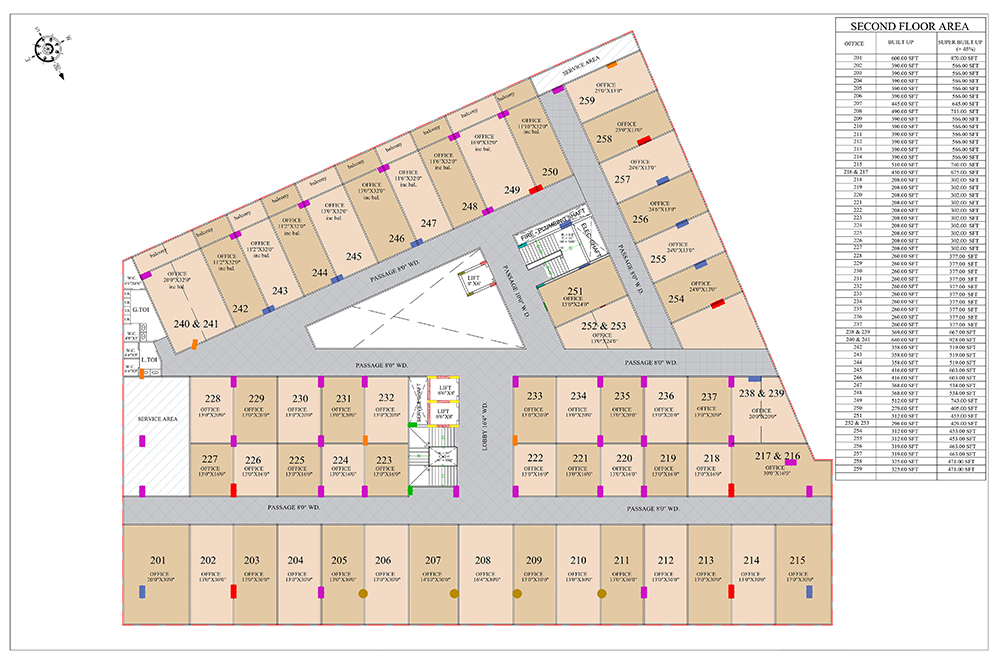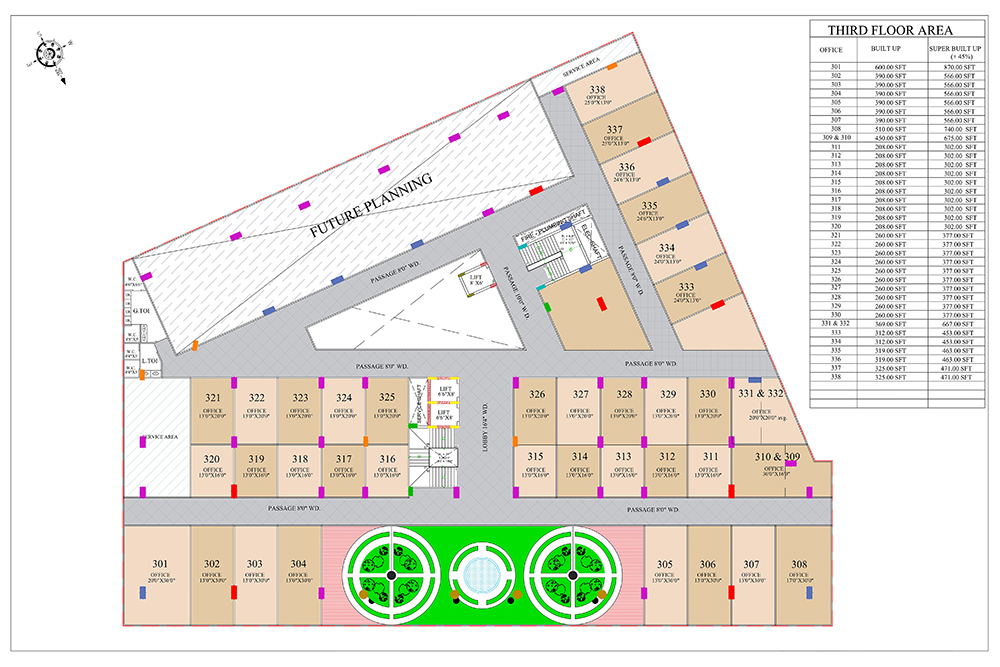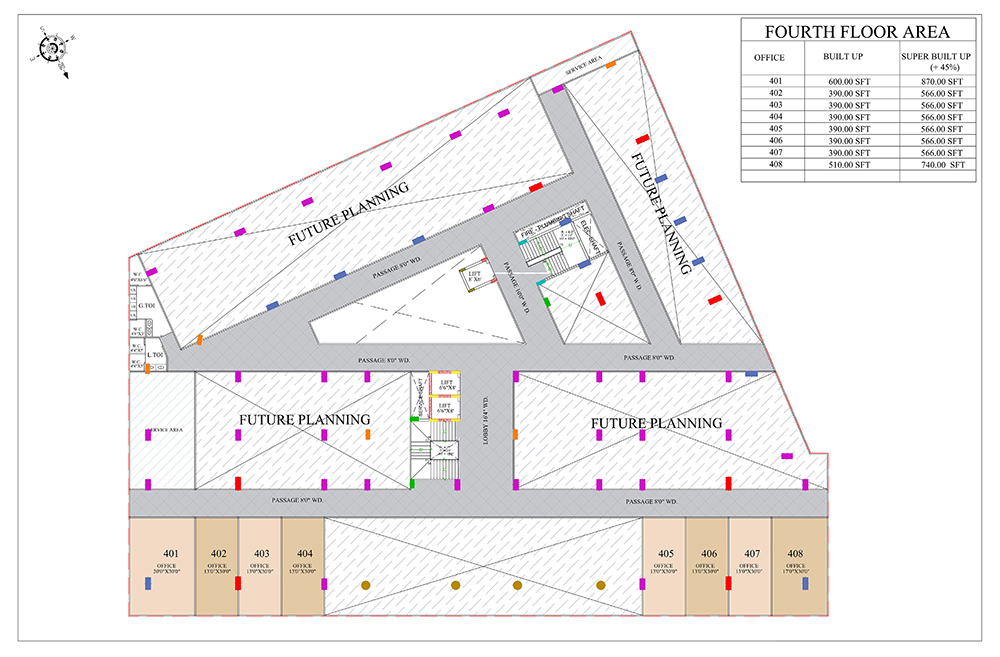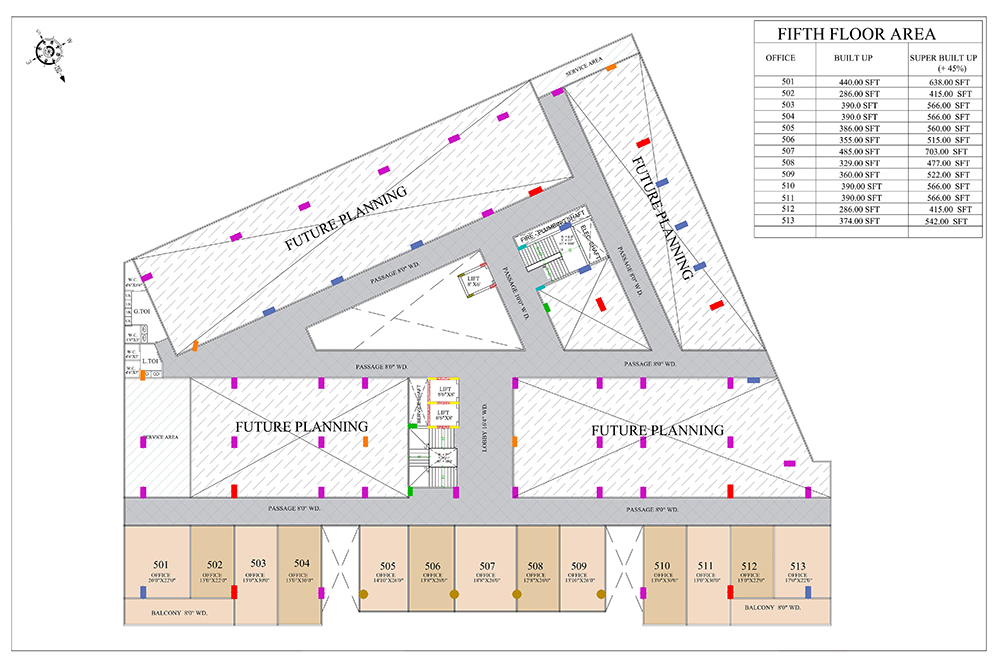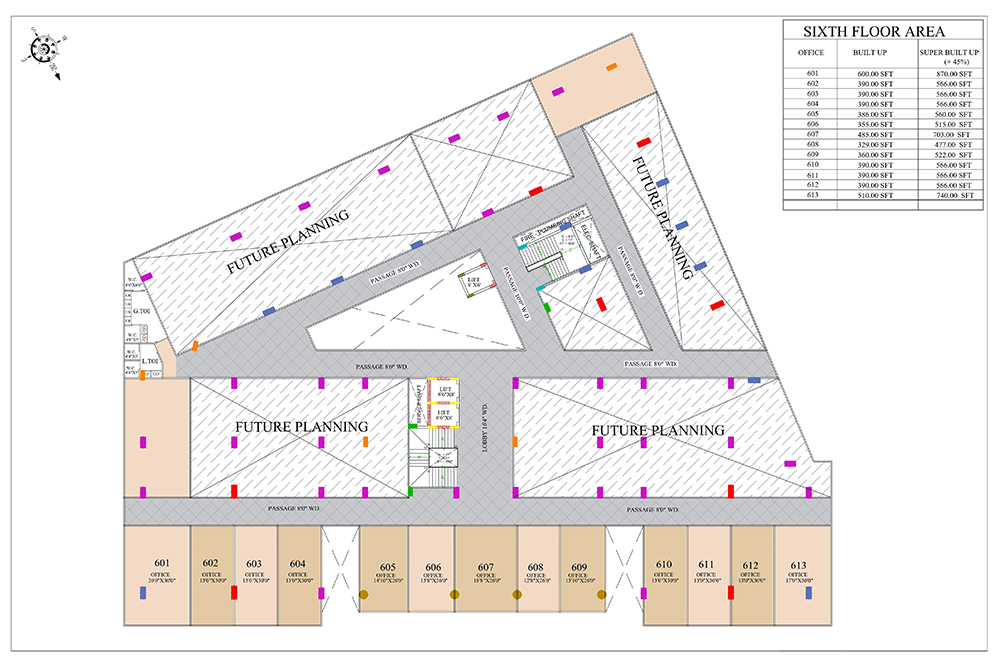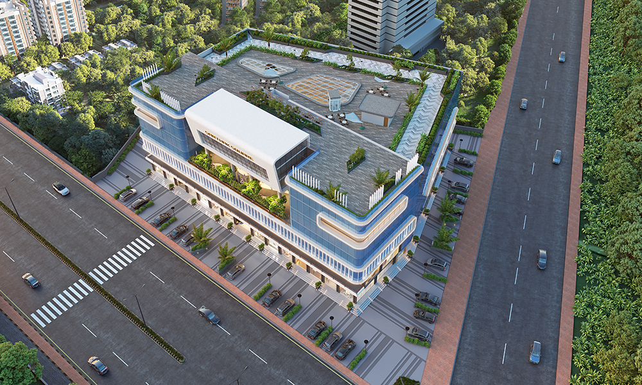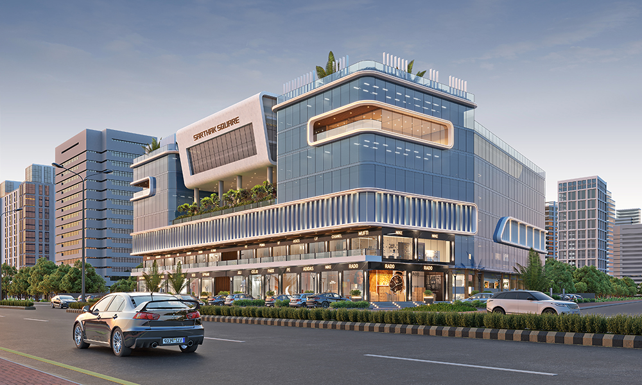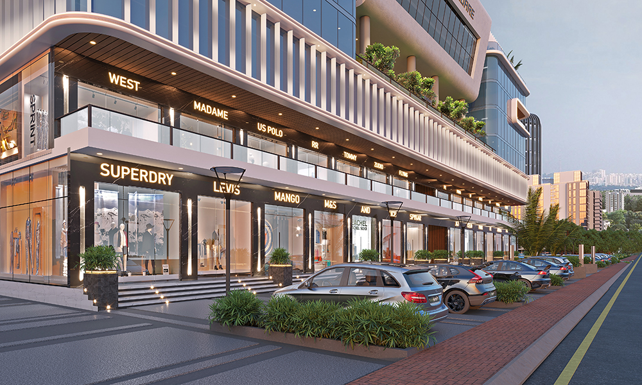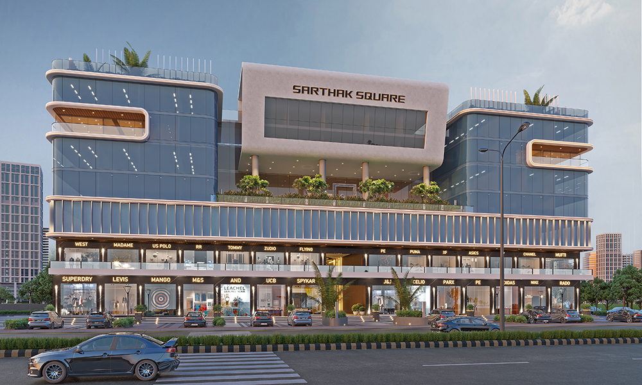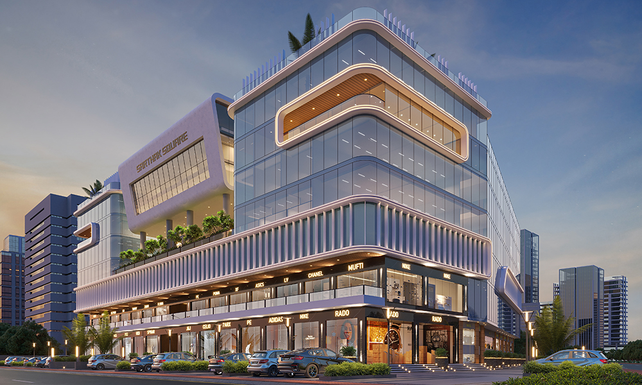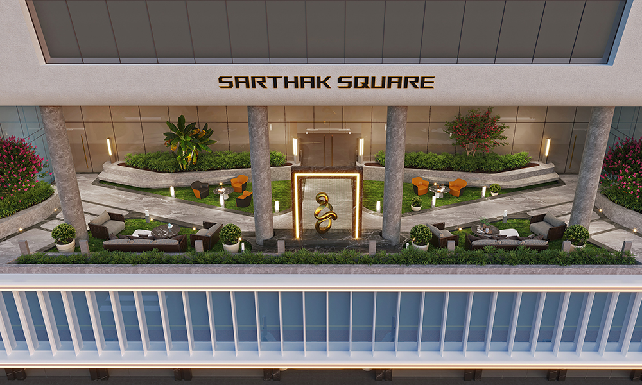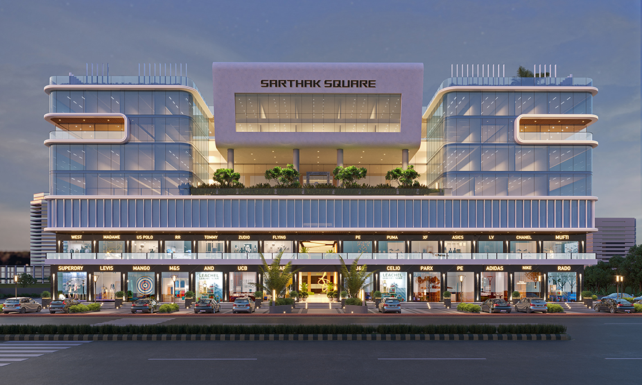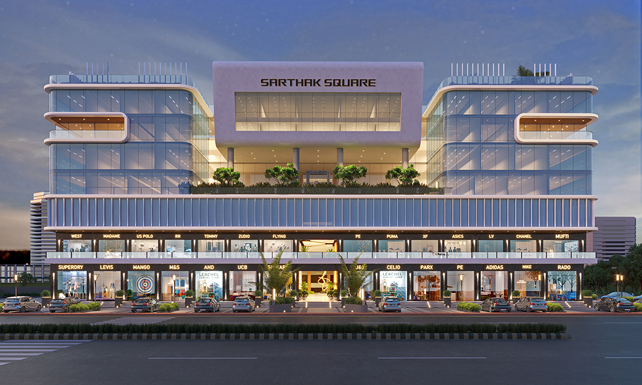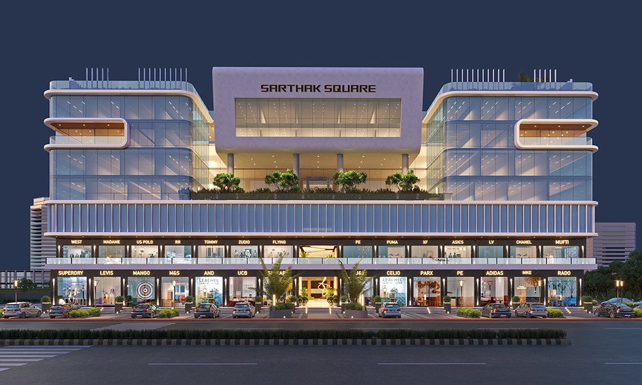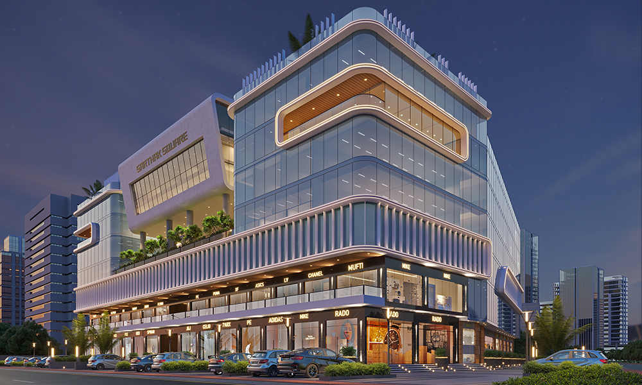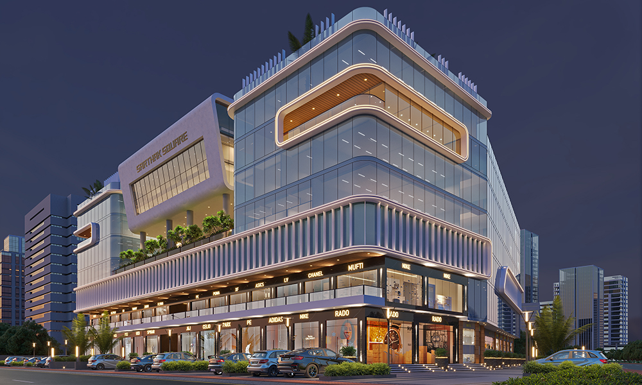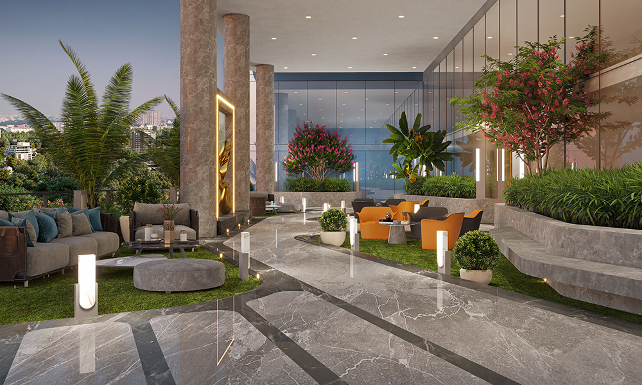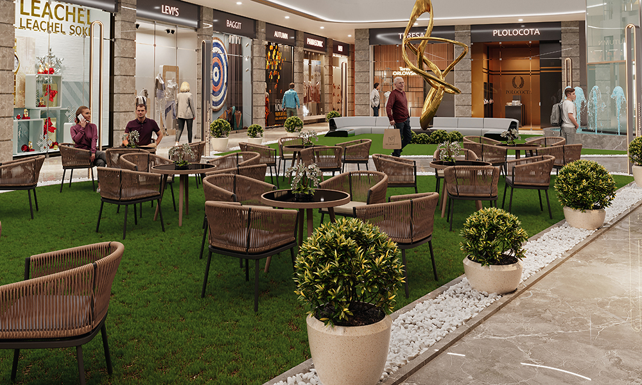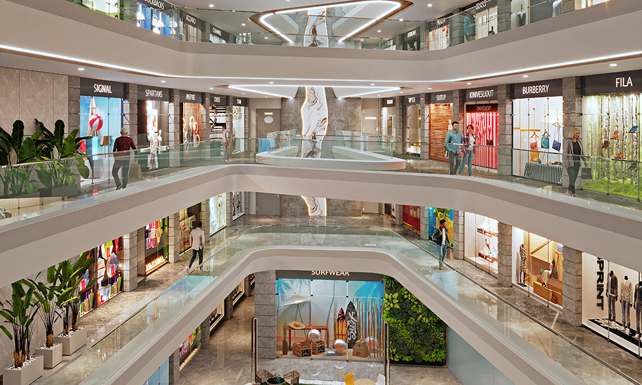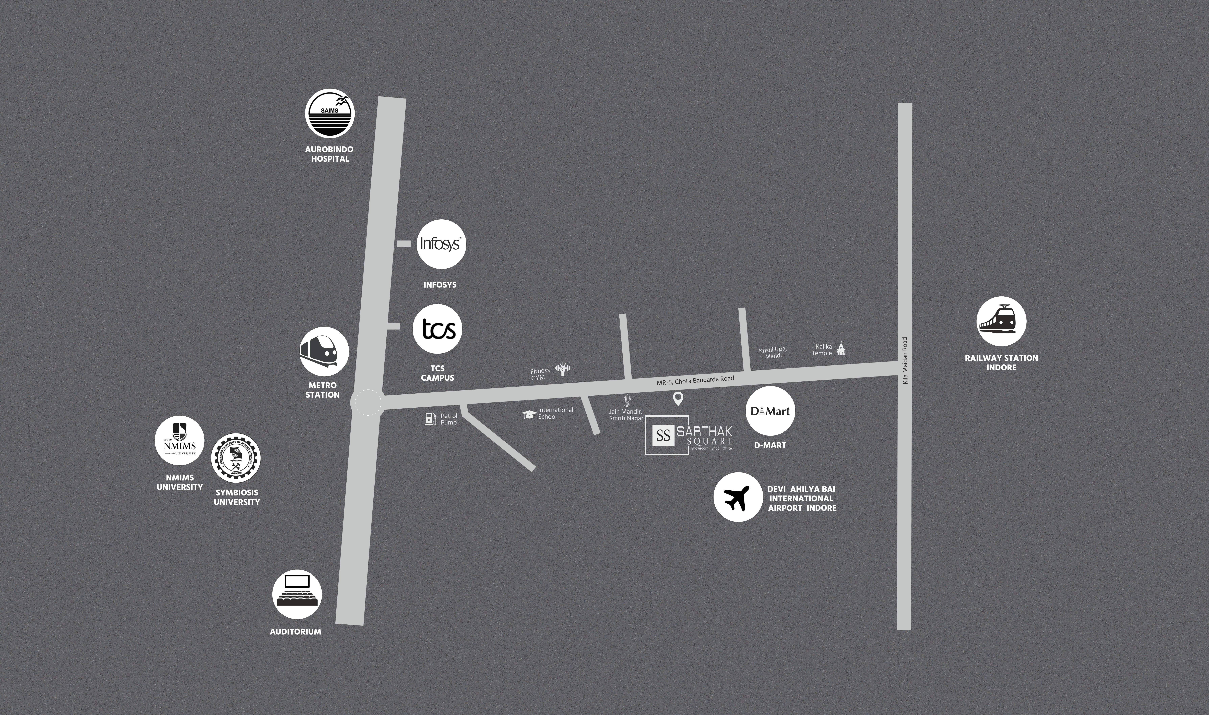
Project Overview
RERA No. (P-OTH-24-4565)
Exclusive Showrooms, Shops & Offices
At SARTHAK SQUARE, we have matched pace with today’s hybrid culture and created spaces designed to give you more than maximum. Integrating thoughtful design with world-class amenities, we have deliberated Sarthak Square to accommodate businesses, outlets, entertainment providers and other cosmopolitan essentials with a vision that when you walk in here every day, you experience bespoke ease in your professional life, work in an inspiring ambience to achieve more than your dreams and get adjacent play options to enjoy those achievements.
The ultimate commercial building with guaranteed footfall
Sarthak Square is a commercial extravaganza featuring exclusive showrooms on ground and first floor with high-end offices from the second to the sixth floor. It is mapped out in a strategic location of high traffic area with easy access to public transportation and major landmarks of the new Indore. This location factor fused with high visibility and accessibility has always proven to drive significant footfall for the occupants, aiding them to thrive in their businesses.
